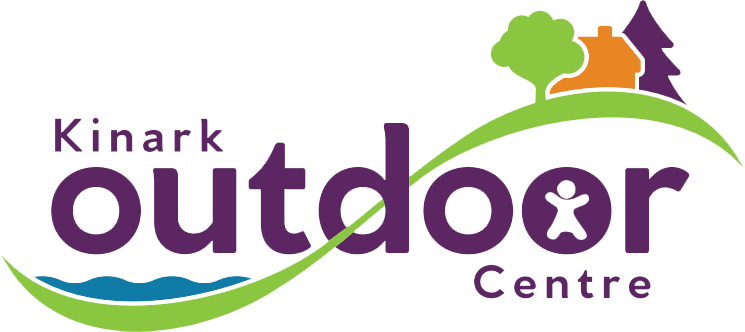Indoor spaces are an important part of each visit. Whether you need a meeting space, a back-up plan in case of rain, or for a planned break, the use of these spaces is coordinated for each group’s needs.
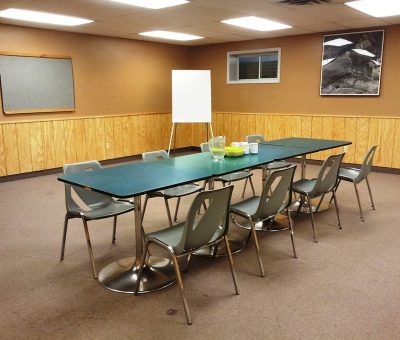
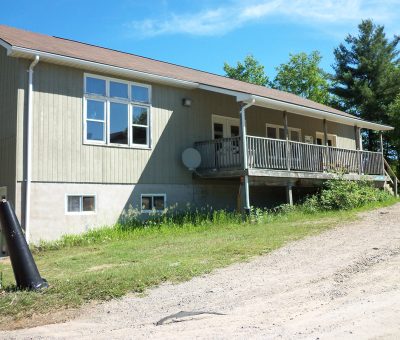
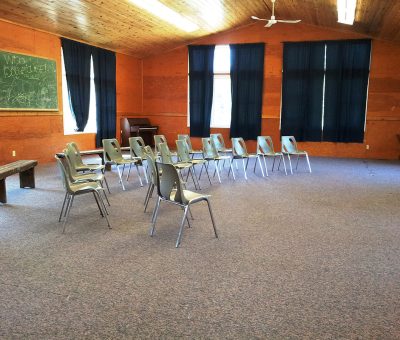
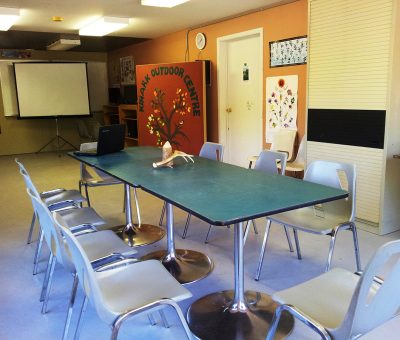
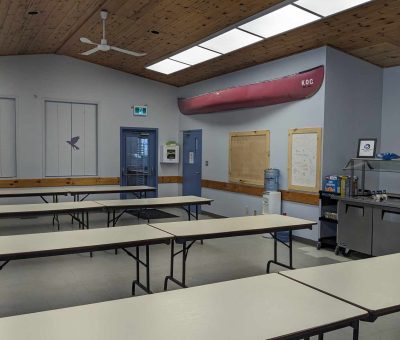
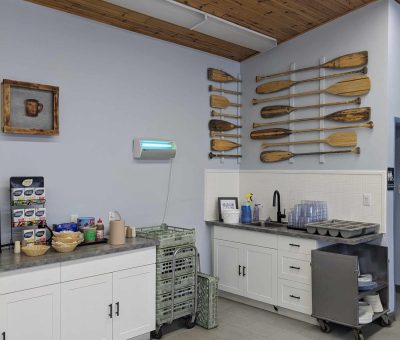
Eagle’s Nest
The Eagle’s Nest serves as the Kinark Outdoor Centre’s (KOC) primary recreation hall. The KOC’s largest indoor space spans the top floor. It is spacious and bright with lots of windows, and a carpeted floor. The space is used for rainy day programs, indoor group games, initiatives, portable low-ropes and much more. It is also used frequently as a sensory room for Autism groups. Downstairs you will find many small group activities such as mini-pool, foosball, and schlokey. The Eagle’s Nest is also home to KOC’s indoor climbing wall which has a viewing gallery on the second floor so you can encourage your loved ones or friends as they make their way up the wall!
The Dining Hall
The Dining Hall is primarily used during meal times. The space seats approximately 120 people in two separate areas. The smaller second dining hall acts as an indoor space or meeting room. The basement of the Dining Hall houses the Conference Room. The Conference Room is a formal meeting space and classroom. It can accommodate 15 to 20 students.
The Nova Centre
The Nova Centre houses the arts and crafts centre, library, and human-sized Snakes and Ladders board game. A sheltered picnic area is adjacent to the building, and both are steps away from the recreational field. Be sure to check out our new library with a variety of books and a quiet sitting area. Feel free to borrow a book for your cabin, but please be sure to return it before you head home so other campers can also enjoy it.
